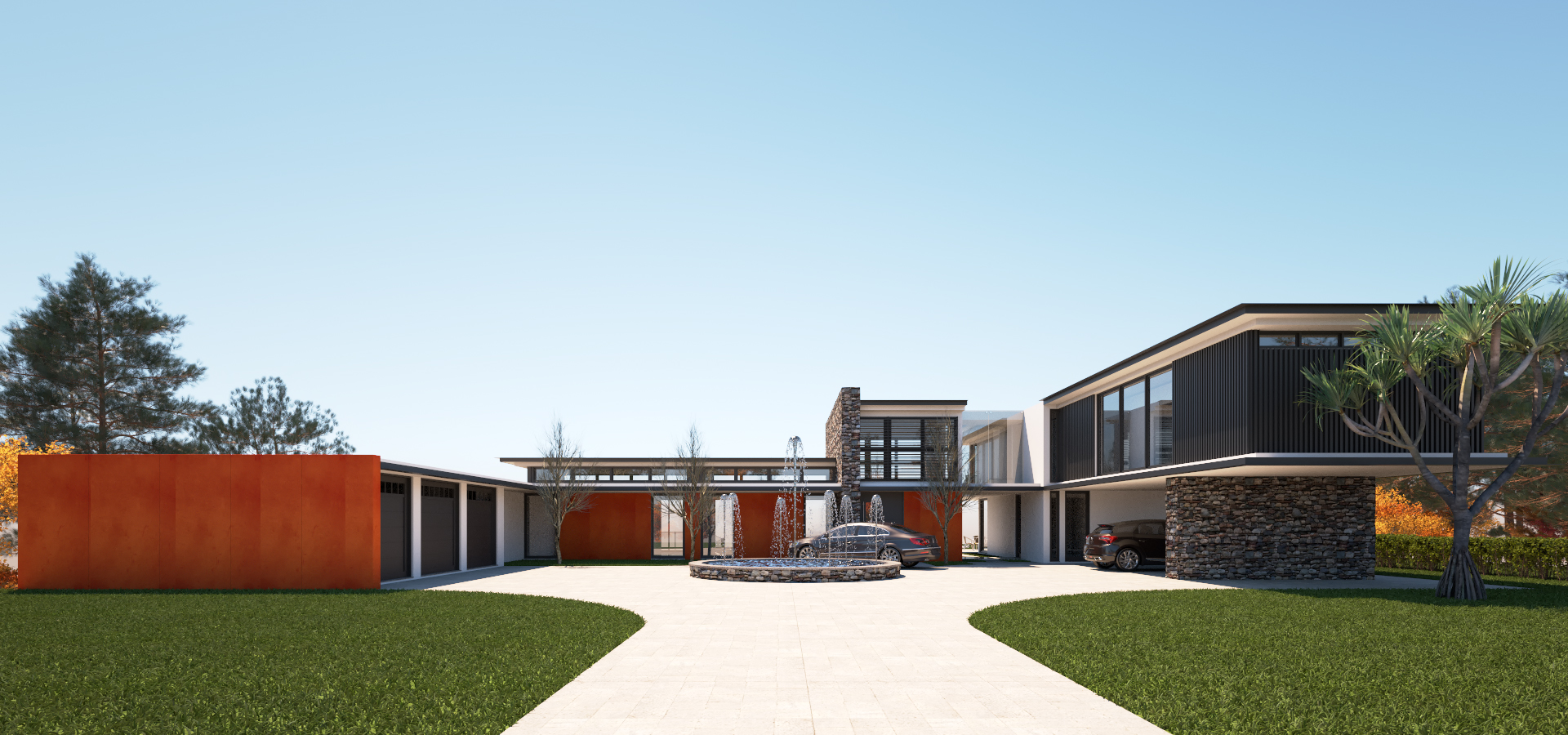



























This 10,000 sq.ft. home underwent a complete renovation inside and out.
Alucobond exterior cladding combined with cedar wood and Ashlar stone combine to create a modern and contemporary exterior.
The interior is bathed in black walnut and natural stone providing a warm and comfortable environment to live in.
PHOTO: Derek Lepper

The main entrance to Parthenon is framed by two palm trees that provide a soft contrast to the modern exterior of the building.
PHOTO: Derek Lepper

The custom designed Black Walnut door pivots on an off-center line based on the"Golden Section" .
PHOTO: Derek Lepper

Black Walnut stair treads rest on a steel "stair" stringer painted with Mercedes AMG matte Grey
PHOTO: Derek Lepper

The outdoor living room has expansive views to the ocean and Bowen Island. The fireplace and cedar ceiling ceiling provide a cozy environment for cool West Coast Evenings.
PHOTO: Derek Lepper

The Clear Cedar soffit adds a warmth to the bedroom terrace level which has spectacular ocean views.

The built in wine cooler provides easy access for vintage wine at dinner parties. Black walnut paneling and stone clad linear fireplaces provide elegance and warmth.
PHOTO: Derek Lepper

The 2 story curtain wall addition frames stunning views to the ocean. Twelve feet wide Bi-parting doors open to create a Living Room "balcony".
PHOTO: Derek Lepper

Looking into the living room from the home office, one sees the spectacular ocean views.
Minootti furniture is combined with Brent Comber tables and Omar Boccie Ball lighting.
PHOTO: Derek Lepper

The stark white ceiling reflects light back into the enclosed pool area enhancing the framed view of the ocean.
PHOTO: Derek Lepper

This home underwent an extensive renovation inside and out.
Brick cladding combined with stone and aluminum creates a modern and contemporary look that our client was seeking.
PHOTO: Derek Lepper

The main rooms of the home open out to the ocean.
A sliding wall system at the ground floor opens to extend the living area out to the Ipe wood deck. The outdoor linear fireplace provides a privacy screen between the living space, hot tub and beach.
PHOTO: Derek Lepper

"The link" is a bridge over a Japanese garden pond. The link connects the main entrance foyer with the main home.

The dramatic galleria viewed from the main house toward the 12' high solid fir entrance door.
PHOTO:Derek Lepper

One enters the home through the Grand galleria though a procession of basalt stone flooring culminating with a spectacular framed view to the ocean.
PHOTO: Derek Lepper

The large skylight provides a was of daylight through the center of the home. The skylight opens automatically to reduce heat load and provide cross ventilation.
PHOTO: Derek Lepper

The living room wall slides open to provide a seamless integration between the indoors and out, all with stunning ocean views.
PHOTO: Derek Lepper
